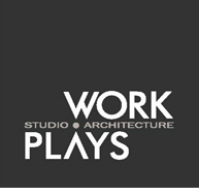4X Houses | San Diego Residential Subdivision
|
Lot Size: + 7,500 s.f.
Unit Sizes: 4 Houses @ + 2100 s.f. per dwelling unit Program: Fee-Simple Townhouse Subdivision Developer: Presidio Development LLC Project Team: Ric. Abramson FAIA, Principal Gregory Fischer Daniel Ruiz Jon Duey Location: San Diego, CA Status: Unbuilt |
4x Houses suggests a sensible, fee-simple, home ownership concept that combines greater residential density with expanded economic diversity. Its founding principles demonstrate a commitment to smart growth and the need to build with greater environmental sensitivity.
Dwelling units are oriented north-south to provide most advantageous exposure, expand on-grade green space, and capture prevailing winds for summer cooling. Lightly sloped rooftops are sleeved for installation of solar/ photovoltaic energy collection system to provide up to 100% of the projected energy consumption. Large southern glass windows w/ shading devices maximize views and day lighting while reducing the need for dependence on artificial lighting. Units are organized around decks, courts, and shaded summer gardens to promote indoor-outdoor use all year round. Parking is accommodated on site in four two-car garages that take advantage of the natural topography. The project’s urban character is defined by an abundance of native and drought tolerant plants and canopy trees required by the City. Large expanses of permeable surfaces slow storm water runoff and encourage on-site percolation into ground. A creative, collection system captures storm water for reuse as irrigation. The Project specifies renewable resources or products made using recycled content. Careful attention was paid to select materials that do not adversely affect indoor air quality (i.e. paints, adhesives, carpets). Commercial grade materials and systems, like a zinc-clad wall assembly for example, are incorporated where possible for increased longevity and reliability. Large, operable doors and windows maximize natural cross ventilation for passive summer cooling. Energy efficient equipment and appliances were explored wherever possible. Although never realized in construction, this project displayed a keen sensitivity to siting multiple, single-family dwelling units on a sloping hillside to encourage home ownership and sustainable growth patterns. |
