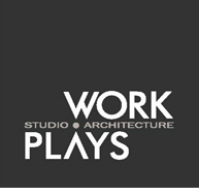V4 Townhouse Row: Residential Subdivision
|
Size: 6,000 s.f. (+ 1,450 s.f. per dwelling unit)
Program: Four Fee-Simple Rowhomes Project Team: Workplays Studio* Architecture Ric. Abramson FAIA, Principal David Miller Brandon Nash Nicholas Williams Location: West Hollywood, CA Consultants: Structural Engineer: Progressive Consultants Landscape Architect: Aron Nussbaum Studio Civil Engineer: TALA Associates Status: In process |
V4 Townhouse Row is forward thinking airspace subdivision in West Hollywood, CA. Serving as an effective prototype within its context, the design cleverly integrates truly sustainable neighborhood growth patterns. Based on opportunities presented by a cross-sloping parcel, our design solution forgoes an expensive underground parking garage and instead fashions a series of gently sunken, detached row houses between two large scale multi-family buildings on both sides. This project represents the innovative spirit and leadership in developing new housing types for which West Hollywood has been historically and recognized.
Four four-story rowhouses align in a rhythmic sequence along a common use motor court that contains landscape screening and permeable paving surfaces. A wide pedestrian path leads to individual unit entries along the northerly perimeter. Front and rear units contain nice garden settings with ample room for canopy trees. Dwelling unit sizes range between 1350 s.f. and 1650 s.f. and contain two bedrooms, a flex space, and individual decks or terraces. The project design focuses on highly-performing urban infill strategies including overhead day lighting through the use of clerestories, skylights, and glass bridges. Additionally, thermal chimney's located above the stair tower naturally exhaust interiors in lieu of extensive mechanical systems. The design also promotes easy installation of photovoltaic systems to generate energy and lead us toward zero net energy construction. Importantly, rain water will be captured and percolate on site to replenish the City's natural aquifer. A comprehensive way of thinking about the future of development on smaller infill residential parcels, this project introduces fresh thinking about our land use policies and ability to accommodate sustainable growth. |
