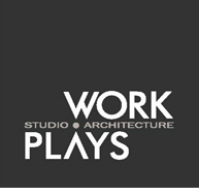KINGS 826 Apartments
|
Size: 42,000 SF
Program: 34 unit Multi-Family Apartment Project Developer: Kings 826, LLP Project Team: Workplays Studio* Architecture Ric. Abramson FAIA, Principal David Miller Maria Contreras Brandon Nash Location: West Hollywood, CA Consultants: Structural Engineer: KPFF Civil Engineer: KPFF Landscape Architect: ANS Aron Nussbaum Studio MEP Engineer: Roshanian Associates Completion Date: Currently under construction |
The Kings826 Apartment Project illustrates well how a high-density housing project that must comply with multiple policies, prescriptive requirements, and affordable housing objectives can still also address sustainable design goals and healthy living objectives through well-considered and well-executed design.
Highly unusual for high-density residential infill projects, the design concept involves integrating nature's forces (sun, rain, wind, etc.) as an active design element as opposed to a purely resistive strategy. By incorporating a three-dimensional puncturing of the building massing, horizontal exterior breezeways spaces combine with vertical light wells to result not only in highly breathable (naturally exhausted and well-ventilated) units but also in the penetration of natural day light deep into the interiors where energy consuming artificial lighting methods are normally necessary. In addition, this strategy allow for the creation of two micro-climate gardens at the ground level that provide an innovative diversity in outdoor spaces. Carefully crafted sun shade devices and deep south-facing private outdoor room pockets greatly reduce heat gain while PV solar panels atop the fourth floor meditation space generate energy to power the common areas. Terraced open-air gardens at the rear and strategically located open-air shafts allow the subterranean parking level to naturally ventilate and become a receptacle for storm water runoff that enters the garage. This strategy eliminates the costly mechanical exhaust and pump systems that are typically found below grade. Subterranean walls purposefully pull away from the site's perimeter in order to create a permeable ring around the property and provides a setting for the planting of new canopy trees and capture all storm water on site. On the north side, self-irrigated green wall panels provide softened privacy screens between the two adjacent properties. In effect, unique green design and sustainable strategies function as a primary driver for the overall design and result in a highly efficient, eco-friendly and healthy living environment. |
