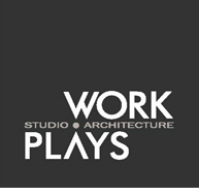Descending Courtyard House
|
Size: 3,400 SF
Program: Single Family Dwelling Project Team: Ric. Abramson Architect FAIA - In conjunction w/ David Gray Architects David Lawrence Gray FAIA Yasuro Yamaguchi Tom Steidl Location: Pacific Palisades, CA Consultants: Structural Engineer: Dimitry K. Vergun Civil Engineer: Sam Samara Completion Date: January 2004 |
Descending Courtyard House unfolds downward on a steep hillside lot (approximately 50 feet x 155 feet) in a residential neighborhood along the Pacific Ocean’s Palisades bluff. It is adjacent to a small park and overlooks a rustic canyon of native chaparral below with expansive, panoramic views of the ocean beyond. The house and indigenous landscape have an intentionally symbiotic relationship. Rather than an object that sits on poles or large fortress walls, the house is strategically terraced and the native chaparral is encouraged to reclaim the site and eventually grow right up to the house. This respect for the environment results in a savings of water consumption and a more authentic, native California setting.
At the heart of the home is an exceptional space, a private internal courtyard, rarely feasible on a steep sloping hillside home. This courtyard accommodates a protected social space often sacrificed on hillsides and separates the house into two separate wings with distinctive profiles. A steel and glass box form elevates indoor activities to float above the canyon and capture the expansive views beyond. In functioning as an outdoor living room, the courtyard literally allows the house to breathe. The project epitomizes sustainable living. Taking a cue from early California hacienda patio spaces, ventilation passes through the courtyard cooling the interiors and eliminating the need for air-conditioning. Concrete slab floors with radiant heating help to maintain a constant internal temperature while freeing the roof of obstructive mechanical equipment. Board-formed concrete walls create a thermal mass in a manner similar to vernacular southland homes of the past. On the exterior, wood-clad panels function as rain screen to protect building from UV exposure and reduce the demand for energy. Built over a decade ago, the house remains a exceptional model for innovative site design that embraces climate sensitivity and leadership in the built environment.. |
