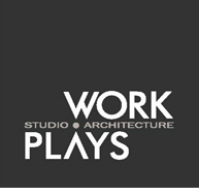Harper West Hollywood Housing & Preservation Project
|
Size: 55,000 SF
Program: 40 unit Multi-Family Residential + rehab of 8 units on a historic site Developer: GTO Harper LLC Project Team: Workplays Studio* Architecture Ric. Abramson FAIA, Principal Daniel Ruiz Christopher Megowan Gregory Fischer James McKissick Maria Cruz Chris Woodroffe Mike Yee Location: West Hollywood, CA Consultants: Structural Engineer: Brian Cochran & Associates Landscape Architect: DSK Associates MEP Engineer: Antieri/Haloossim/Mattingly Civil Engineer: KPFF Completion Date: November 2009 |
This project had originally been proposed as a smaller 17 unit development. However, with strong community support for historic preservation, the site of the 1926 Ramona apartments was designated by the City Council and after a subsequent additional land purchase, the project was refashioned as a 40 unit condominium project. The eight original Ramona apartments were preserved rehabilitated as affordable housing while new market-rate units were integrated around the perimeter.
Working closely with the project's developer, City Staff, existing tenants and the community the resultant design unfolds as a double courtyard with eleven unit types ranging in section from from garden-oriented flats and scissoring townhomes to attached rowhouses and penthouse loft units. This diverse range of units types help shape a new landmark courtyard housing project that not only extends the Ramona’s useful life and enhances it’s position as a community cultural resource but also develops highly unique and creative new housing stock for the City of West Hollywood. |
