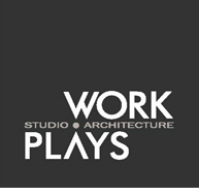Kings Court
|
Size: 13,300 SF
Program: 17 unit Multi-family Housing Project Project Team: Workplays Studio* Architecture Ric. Abramson FAIA, Principal Daniel Ruiz Gregory Fischer Mike Yee Christopher Megowan Location: West Hollywood, CA Consultants: Landscape Architect: Dry Design Completion Date: Entitled; Unbuilt |
This project stems from the premise that high-density urban infill can accommodate comfortable and desirable multi-family dwellings. This solution rejects the code-driven notion that buildings are made of “numbers of stories” or “numbers of elevator stops”. Instead it unfolds in section as a series of “tiered” domestic environments. The result is a design that introduces three distinct living patterns- (1) the street-and-garden dweller at grade, (2) the live-work occupant at mid-height, and (3) the penthouse occupant at the upper levels.
Units above grade are tied together by a single circulation “skewer” at the third level. This creative solution drastically reduces the conventional circulation load factor of 12 to 16% down to an incredibly efficient 4.2%. Such an organizational scheme introduces important environmental benefits including full north-south exposure, natural cross ventilation and outdoor rooms in all units. Reduced power demands from the mechanical systems along with effective energy conservation strategies will allow for integrated solar concepts to push the project to net zero energy consumption levels in the future. This project represents a unique design alternative for living in densely populated areas. By creating a multi-tiered structure of differentiated spaces, each with their own distinct functional criteria, the design facilitates a new diversity of contemporary lifestyles and live-work patterns. |
