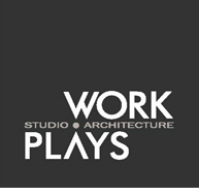Duquesne Triad: Residential Subdivision
|
Size: 5,550 s.f. lot
(+ 1,850 s.f. per dwelling) Program: Three Fee-Simple Townhomes Project Team: Workplays Studio* Architecture Ric. Abramson FAIA, Principal Brandon Nash David Miller Nicholas Williams Benjamin Grabstein Location: Culver City, CA Consultants: Structural Engineer: MMC Associates Landscape Architect: Aron Nussbaum Studio Survey & Subdivision: TALA Associates Completion Date: Currently under construction |
Three vertical townhouse dwelling units are organized along a motor court in this new residential subdivision project in Culver City. As an alternative type of housing solution, the design encourages more modest sized, environmentally-responsive and economically accessible individual home ownership opportunities in Culver City.
The units include flexible lifestyle spaces, a basement studio, roof decks, and juliette balconies to encourage occupants to tailor their interests to their space. The townhouses design focuses on efficient, highly-performing infill strategies including captured daylighting and naturally exhausted interiors in order to forego extensive reliance on energy to power the home. External shading devices, screens and landscaped garden spaces that incorporate new canopy trees buffer adjacent yards for privacy. This Triad subdivision solution represents a site responsive solution that reflects 21st century needs for more compact housing and healthy living environments in urbanized settings. |
