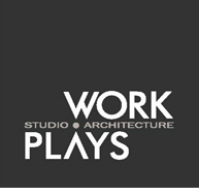HUT's
|
Lot Size: 6,600 SF
Program: Small Lot Subdivision: Detached Rowhomes Three Single-Family Houses + one Duplex Project Team: Workplays Studio* Architecture Ric. Abramson FAIA, Principal Kevin Tsai Daniel Ruiz Christopher Megowan Eric Townsend Location: Los Angeles, CA Consultants: Structural Engineer: John Labib & Associates Civil Engineer: TALA Associates Landscape Architect: DSK Landscape Associates Completion Date: Entitled 2008; unbuilt |
The Hayworth Urban Townhouses "HUTs" Small Lot Subdivision Project re-examines domestic dwelling through the lens of the detached townhouse subdivision program in the City of Los Angeles. A single parcel of land has been subdivided into four lots to include five dwelling units (three single-family structures + one duplex) as part of a fee simple “multiple, single-family” solution.
These modern townhomes represent an exploration of what should drive architecture's constituent domestic elements and driving principles in the 21st century. A contemporary reinterpretation of Marc-Antoine Laugier's primitive hut, the project design responds to (1) site -context and conditions; (2) lifestyle preferences; (3) vertical living; and (4) nature - daylight, fresh air and material performance. Domestic space is organized from ground to the sky as a series of flexible interiors that extend to the outside world. Recessions and projections of formal elements from a basic provide a connection to the outdoors through strategically located planting alcoves and projecting window bays for visual connection to the outside world. These cantilevered boxes not only the living space but also work in conjunction with vertical interior amenities to connect upwards to rooftop view spaces. |
