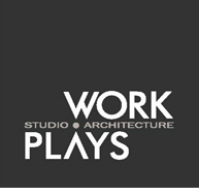Cottage Lofts: Small Lot Residential Subdivision
|
Size: 3,400 SF
Program: Six fee-simple, interlocking Small lot Subdivision Project Team: Workplays Studio* Architecture Ric Abramson FAIA, Principal Kevin Tsai, Daniel Ruiz Christopher Megowan Eric Townsend Gregory Fischer Jon Duey Chris Woodroffe Location: Los Feliz, CA Consultants: Structural Engineering: David Garza Engineer Landscape Architect: Ahbe Landscape Architects Completion Date: Actual construction completed by successor developer who substantively changed the original intent and spirit of the design |
A pioneering effort as one of the first small lot projects in Los Angeles, Cottage Lofts suggests a fresh rethinking of how we subdivide land. In place of conventional rectangular lots, the master parcel was subdivided into six, interlocking l-shaped lots. Awarded by the L.A. Business Council for its innovation, the project includes six individually-owned contemporary cottages with double-height volumes and open floor plans that combine lifestyle flexibility with the advantages of a communal setting. Two and three-townhouses incorporate private gardens and two-car garages into a sensitive neighborhood infill development. Each unit provides impressive naturally lit and ventilated volumes that invite "personalization" to retain a sense of home despite being in a interwoven, interlocking housing environment.
Because of the units proximity to one another, instead of conventional wood stud construction, the project is enhanced by an elevated fire-resistive construction. Structural steel, glass and light gauge framing are used to achieve light filled, indoor-outdoor living. A sustainable growth concept for moderate density situations, the project boasts thoughtful construction methods including a passive storm water retention, ‘green’ materials, recycled content, natural ventilation, drought-resistive landscaping and an accommodation for solar energy technology. With its outdoor rooms, private gardens spaces and roof top decks the design reflects Southern California through creative living patterns and a site specific environmental responsiveness. |
