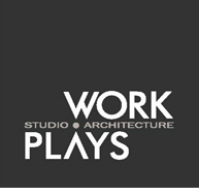Santa Monica Storefront Makeover and Remodel
|
Size: 3,000 SF
Program: Commercial Facade Remodel Project Team: Workplays Studio* Architecture Ric. Abramson FAIA, Principal Mike Yee Location: West Hollywood, CA Completion Date: 2005 |
This effort involved a modest budget commercial facade remodel of an existing tenant space along Santa Monica Boulevard. The frontage was characterized by too much signage. Our approach to the facade makeover was to raise the windows and provide a clarity in the signage and graphics to better engage the street. The building has two retail spaces. In order to organize the entry and new light well was introduce to define and separate the two front doors. Off the shelf steel shapes were then used to customize a new storefront system. By proportioning the windows and creating a banding for identity signage and pedestrian signage, the new facade is more unified and clear to the observer. Handmade ceramic tiles provided a pop of color and texture to heighten the retail shops' street presence. A decade after its completion, the same tenants are in place and successfully operating.
|
