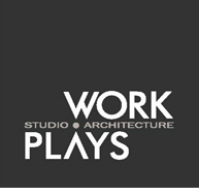Huntley Residence
|
Size: 2,276 SF
Program: Single Family Dwelling Project Team: Workplays Studio* Architecture Ric. Abramson FAIA, Principal Christopher Megowan (PM) Daniel Ruiz Brian Molina Location: West Hollywood, CA Consultants: Structural Engineering: Peter Erdelyi Associates Civil Engineering: Obando and Associates Completion Date: 2010 |
Designed as an “eco” dwelling within an existing infill neighborhood context, the project explores “transformable living” with flexible rooms and spaces that transition from indoors to outdoors. Working with original foundations from the previous house, the exterior envelope is comprised of a sustainably harvested hardwood as breathable "rain-screen" skin that helps regulate the sun and air flow throughout the house.
This formal design solution developed from three layered, rectilinear volumes that prioritized adaptability through carefully planned well-lit, intimate spaces that blend into large volumes. The resulting two-story residence emphasizes neighborhood massing and scale. The street elevation is based on a screen that masks the outside world while adding to a rhythm characteristic of the surrounding neighborhood's mixture of single-family and multi-family residences. Essential spaces in the home revolve around a central atrium that floods the interior with south light from above. New landscaping and pavers complement the home, the street front and significantly upgrade the existing front yard. |
