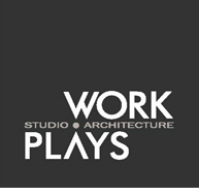Hacienda Lofts
|
Size: 12,000 SF
Program: 8 unit Multi-family Residential Project Project Team: Workplays Studio* Architecture Ric. Abramson FAIA, Principal Daniel Ruiz Christopher Megowan James McKissick Gregory Fischer Mike Yee Jon Duey Maria Cruz Location: West Hollywood, CA Consultants: Structural Engineer: Nabih Youssef & Associates Landscape Architect: Paul Lewis & Associates Civil Engineer: Harvey Goodman Civil Engineers Completion Date: July 2009 |
A sophisticated, double-stacked townhouse solution inspired by local Leland Bryant concepts from the 1920's, this eight unit, multi-family housing project represents an exercise in high-density urban living.
A series of two-story loft units stack and interlock into woven circuit of spaces around a vertically-oriented courtyard that draws its inspiration from historic West Hollywood typologies. Tall interior volumes play off the contrast between the courtyard below and broad views of the L. A. basin from the upper levels. Dramatic "through" spaces rely on large windows placed to fill the volumes with light and cross ventilate the interiors. An efficient solution, the entire project is vertically accessed without elevators or horizontal walkways to accentuate vertical living and expansive views and enhance privacy. |
