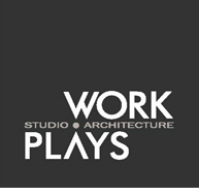Cafe Demitasse
|
Size: 780 s.f.
Program: Cafe: Coffee & Chocolatier Bar Project Team: Workplays Studio* Architecture Ric. Abramson FAIA, Principal Daniel Ruiz Location: Los Angeles (Little Tokyo), CA Completion Date: November 2009 |
The major remodel of a former oddly-shaped ice cream shop into a Cafe & Chocolatier Bar through creative programming, drawing inspiration from culture, and playful material studies.
Architectural programming played a large role in creating a successful business model. Learning from the Ice Cream shop failure, it became imperative to design a space that extended the hours of income. Our solution introduced a transforming space from day to night - starting as a gourmet tea and coffee “drop-by” in the morning and changing into a “destination” chocolatier bar in the evening. Japanese culture is omnipresent in this part of downtown. Inspired by the tranquility of Japanese tea room spaces, the design invites natural daylight as part of the morning coffee ritual. At night, the illuminated light patterns familiar in the Tokyo night scene were re-interpreted as a means to create an after-dinner destination pleasing the senses with chocolates and coffee-based dessert drinks. Material and light interplay became the thread that drove this temporal transformation. Backlit Japanese rice paper positioned the central bar as an interior showpiece that was visible from outside and around which the day and night activities take place. An illuminated ceiling plane visually extends the space to the outdoors and enlivens the interior with patterns reminiscent of destination-driven Japanese pachinko palaces. |
